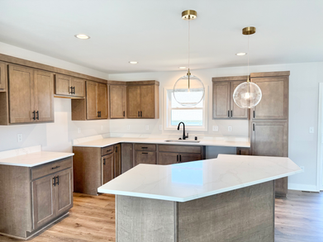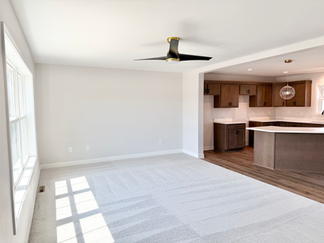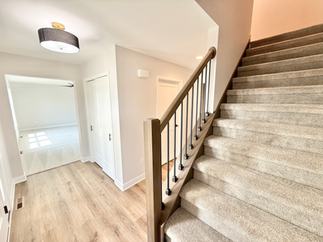top of page
Ready Homes
Contact nicole@trinityhomebuilderswi.com for information on available homes.
Homes Coming Soon:
Nashville II
6412 Merganser Dr.
Mt. Pleasant, Racine
Under Construction
Offer Pending
See Photos Below
Katelyn
1333 Serena Lane
Burlington, Wisconsin
Offer Pending

bottom of page


























